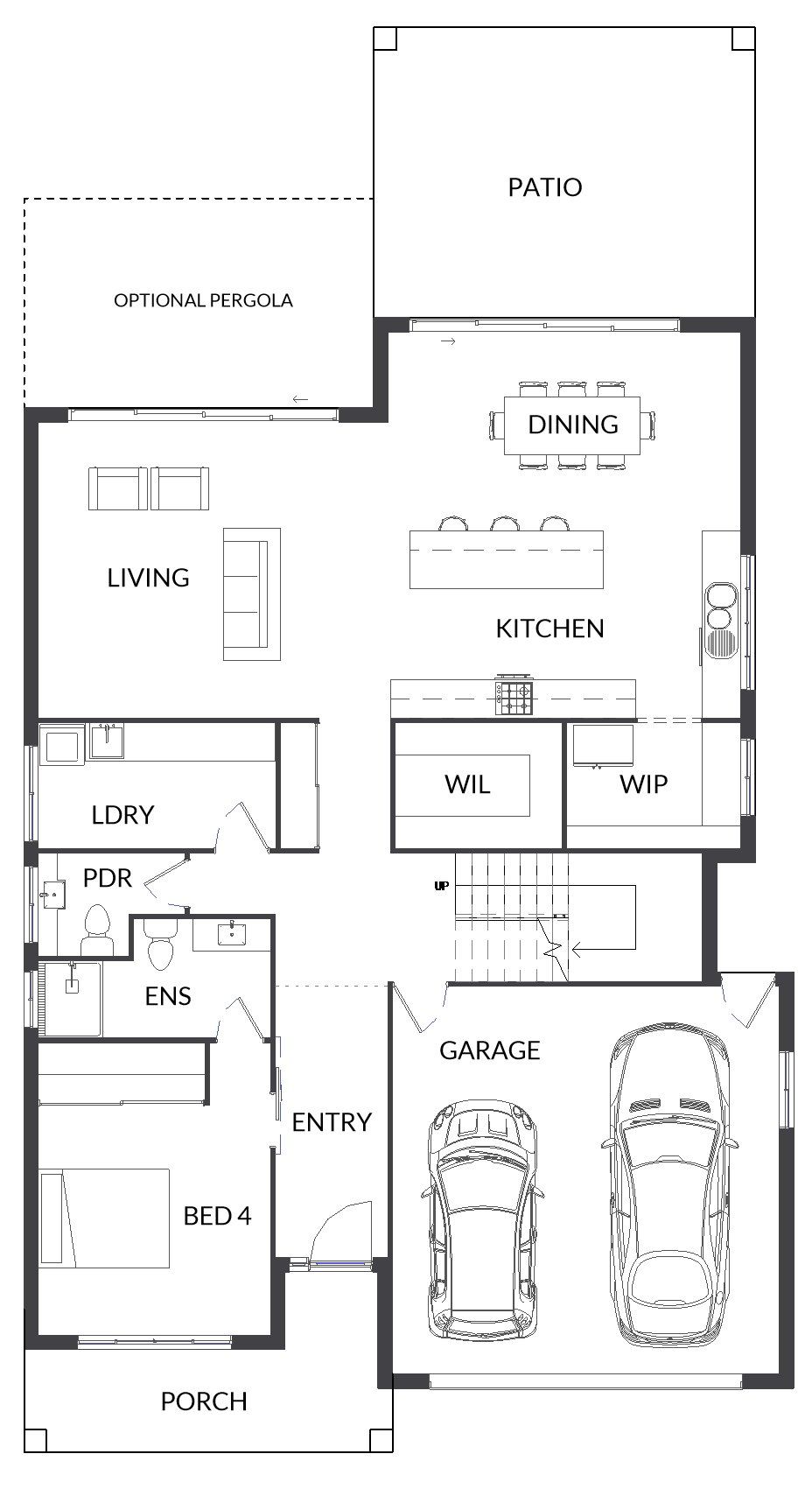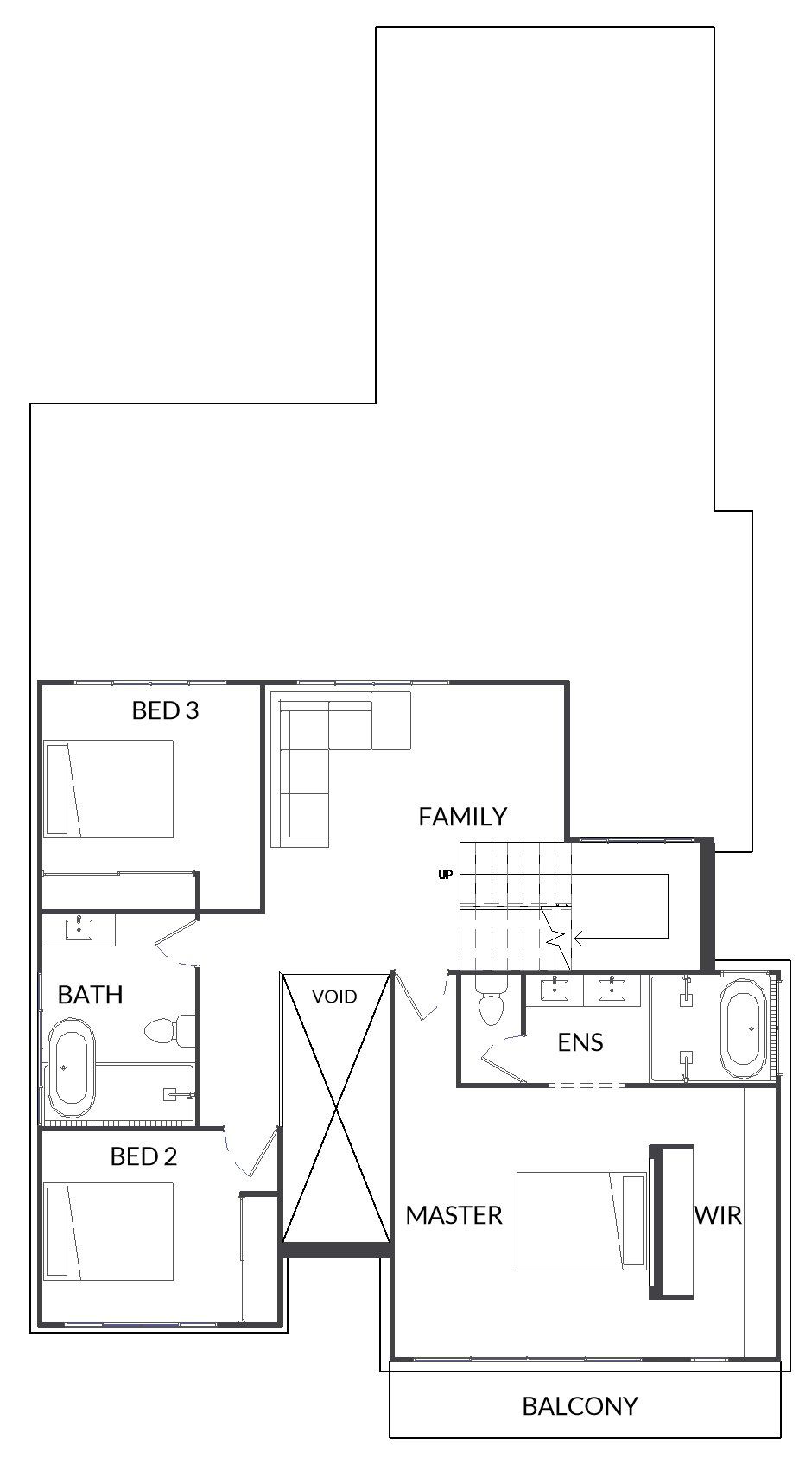HDB 3

Slide title
Lower Floorplan
Button
Slide title
Upper Floorplan
Button
HDB 3
4
3
4
2
- 11.9m House Width
- 22.1m House Length
- 248m² Living
- 33m² Patio
- 11m² Porch
- 40m² garage
Imagine a bath overlooking the view from the wet area bathroom in the ensuite.
Want some more outdoor enteraining area? Add an optional pergola.
Not the right size? There are 5 size options for this plan to choose from.
Total Size: 332m²

