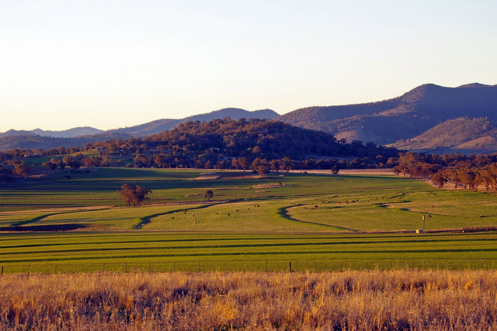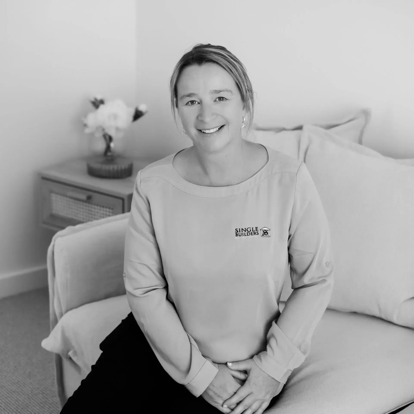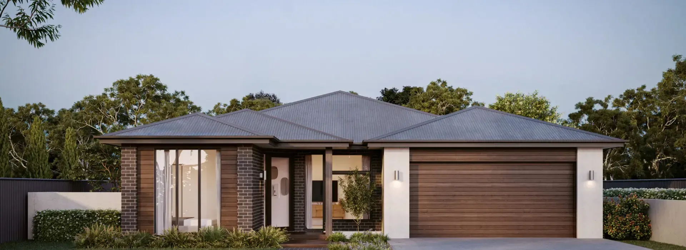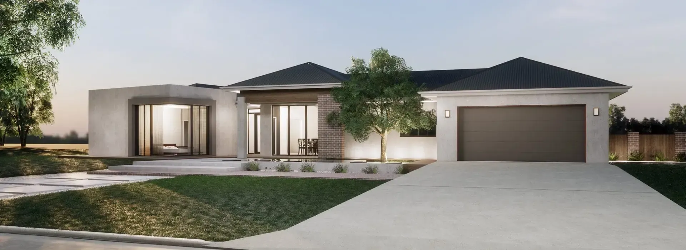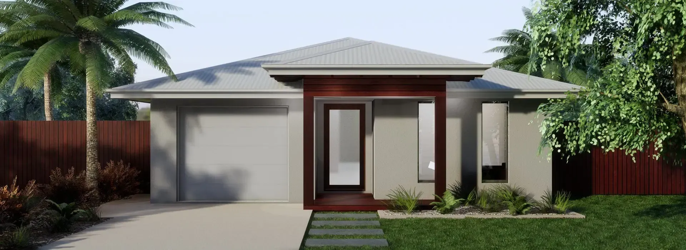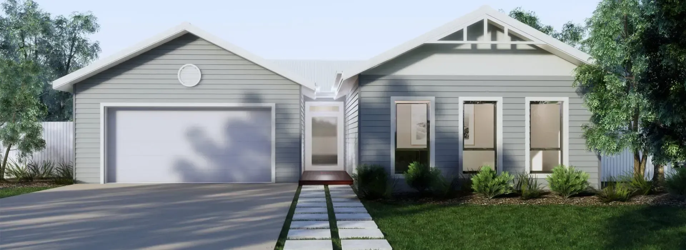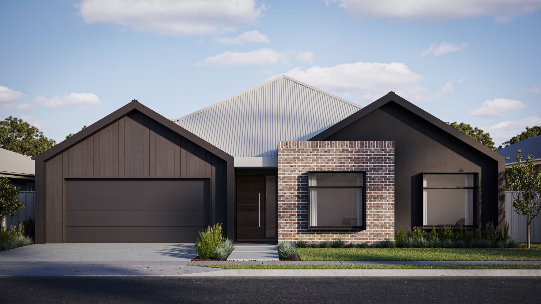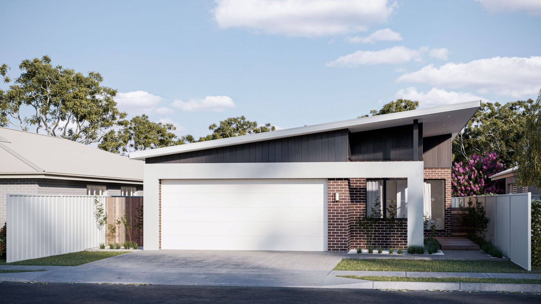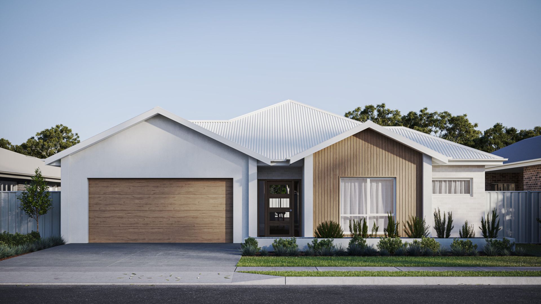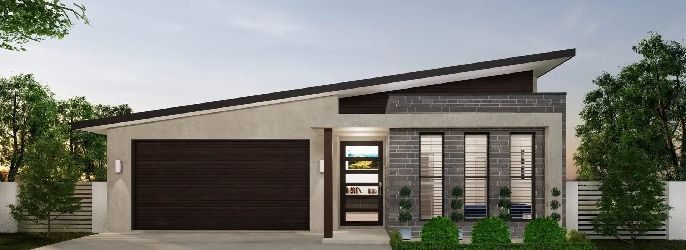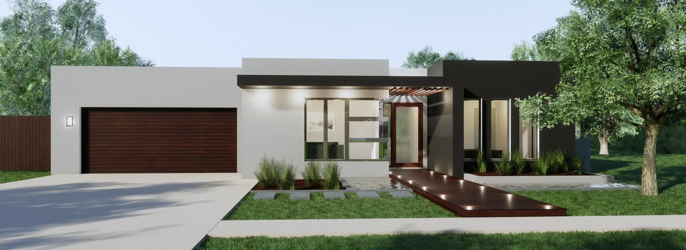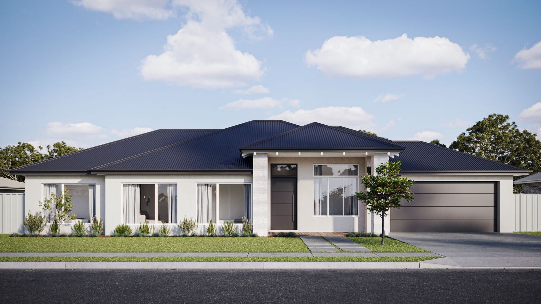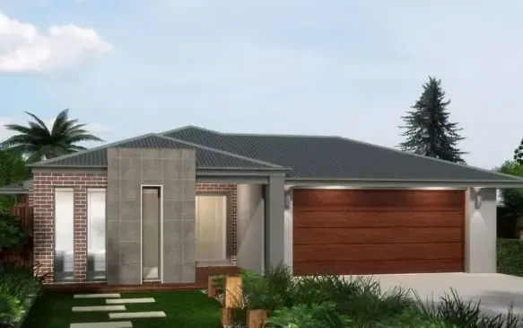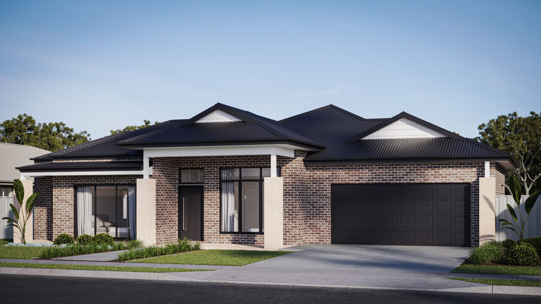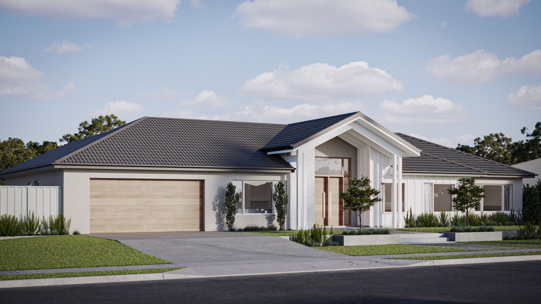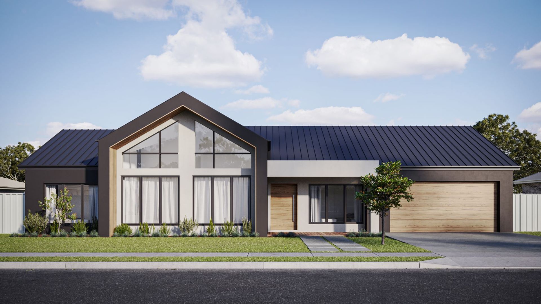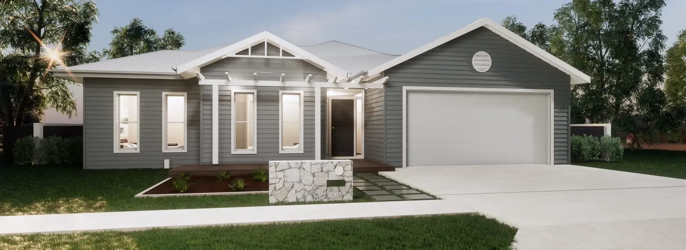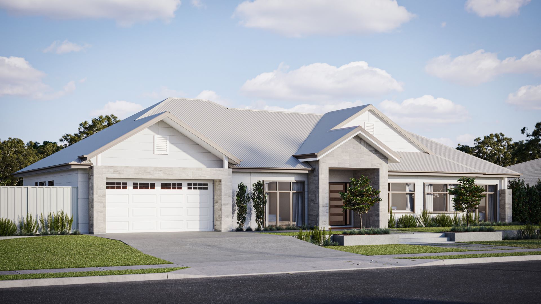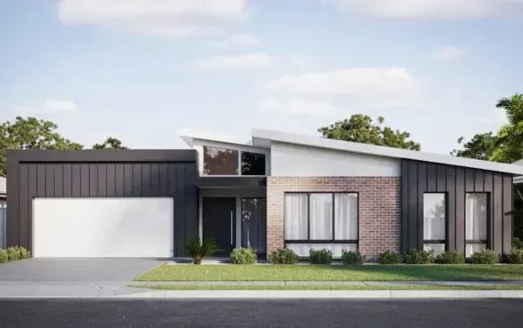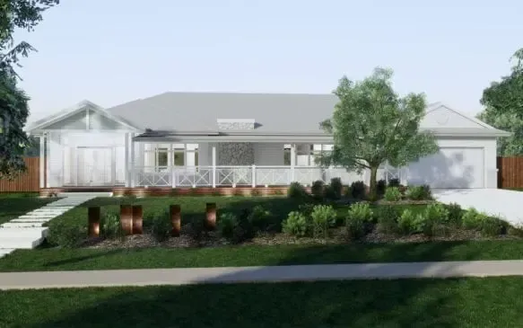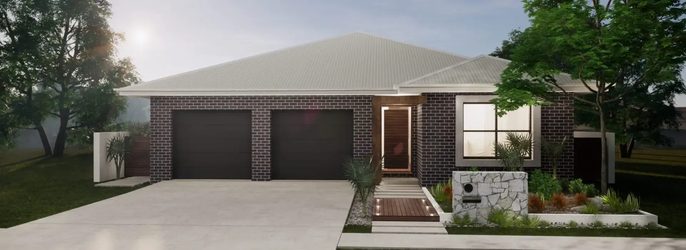Single Builders offer House and Land Packages that collaborate with you and your budget to secure the right block and design the perfect home in three simple steps.
Set Your Budget
- Visit your preferred financial provider and establish your borrowing capacity.
- Are you eligible for any relevant homeowner’s grants?
- Obtain pre-approval finance.
Purchase the Land
- If you don't have your own land, we can help secure a block in your dream neighbourhood.
- Select your preferred block and finalise your purchase with our land sales expert – Sarah Knee 0427 965 123
- Discover our Premium Land Estates below.
Customise Your Dream Home
- Get in touch with our friendly sales team to start the design process.
- Personalise a Single Builders house plan or custom-design your own with our in-house drafting team.
- Finalise your FREE QUOTE to start your construction journey with us.
Still stuck?
Our team is here to guide you through purchasing your block and building your dream home. Chat with us about designs, layouts, and custom options to suit your lifestyle and budget.
