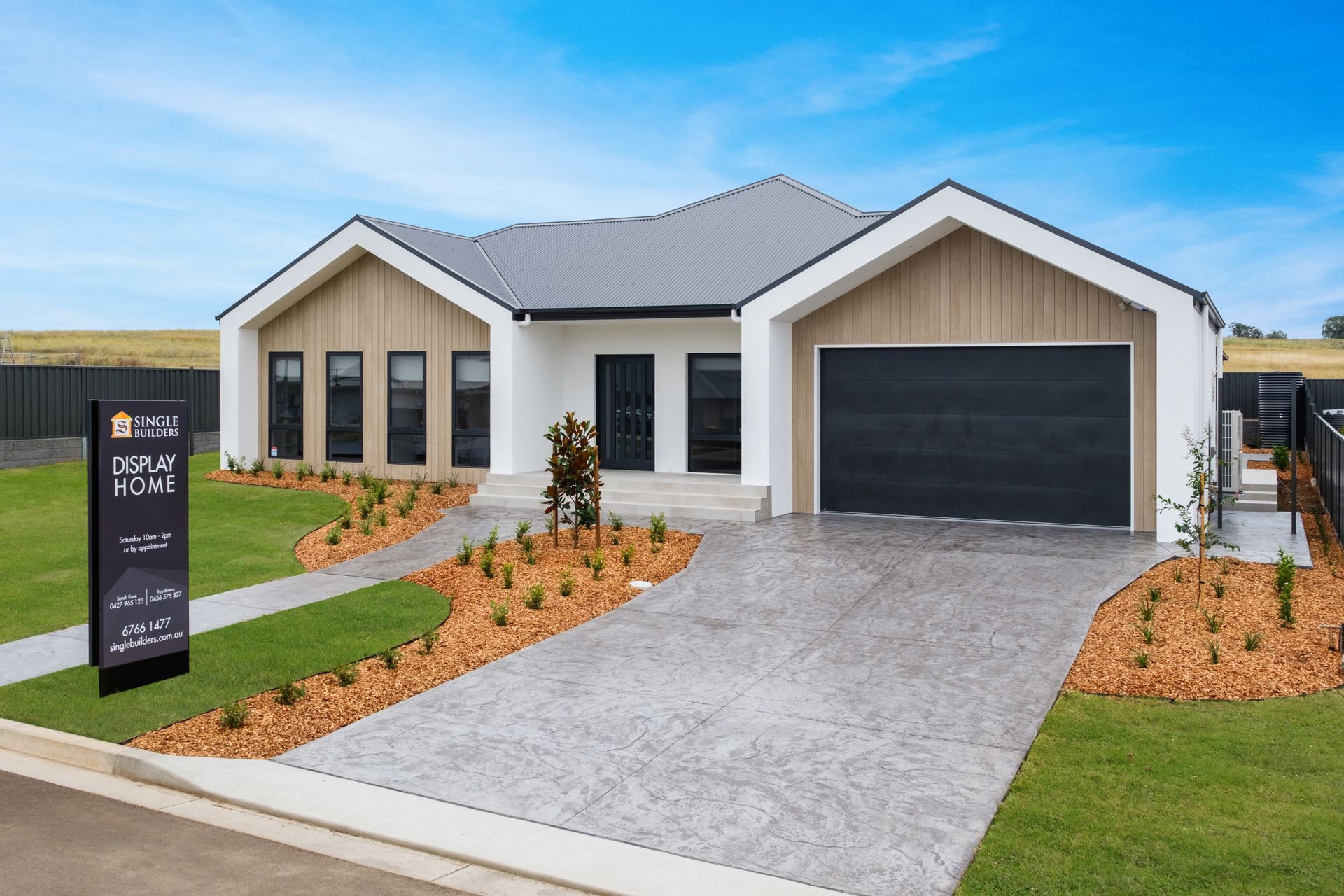Single Builders - FAQ
What is included in a Single Builders home?
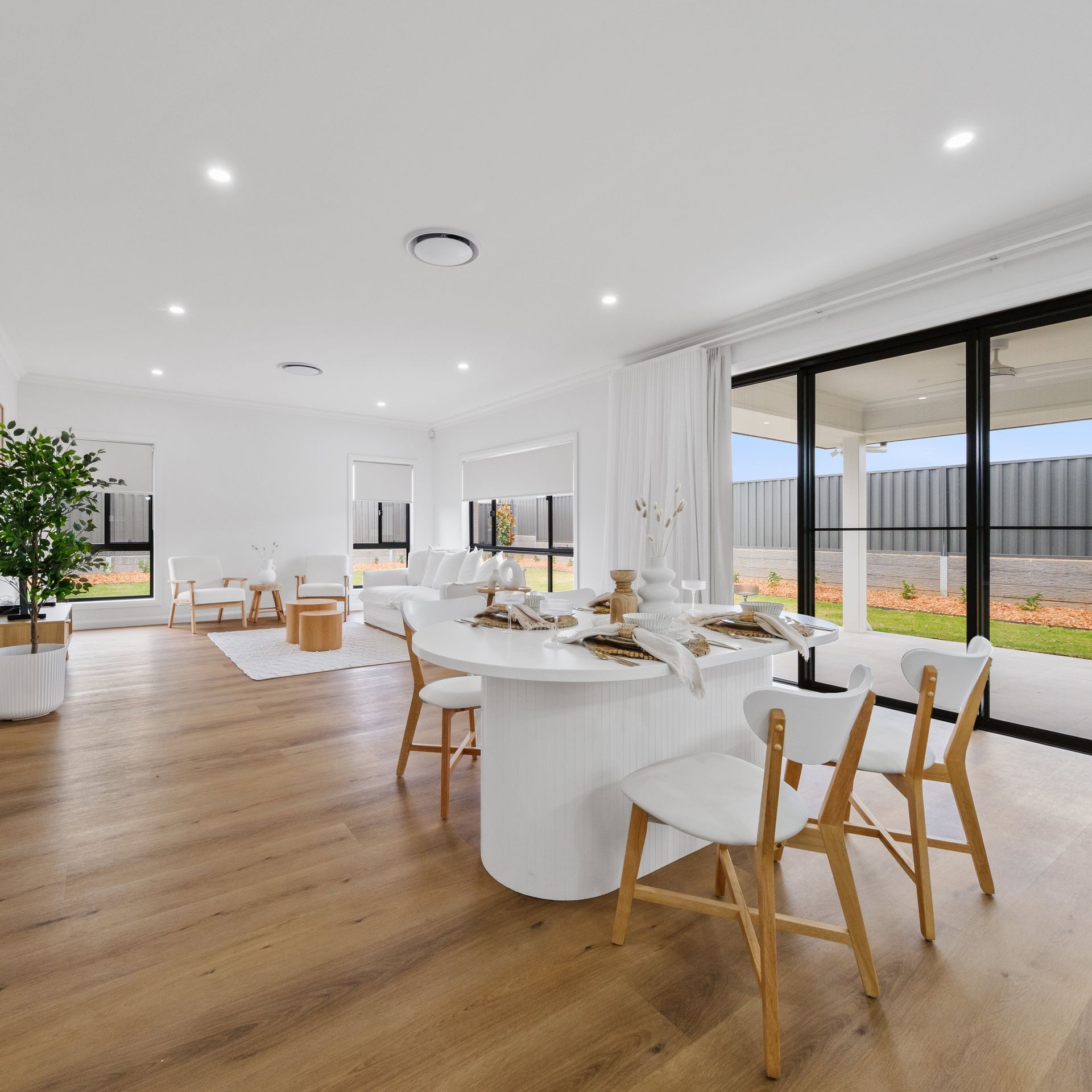
Every home comes with a comprehensive list of inclusions, from site works and foundations to
premium internal finishes. Consisting of Insulation, energy-efficient appliances, kitchen and bathroom
fittings, and durable flooring.
Do I need Home Insurance during the build?
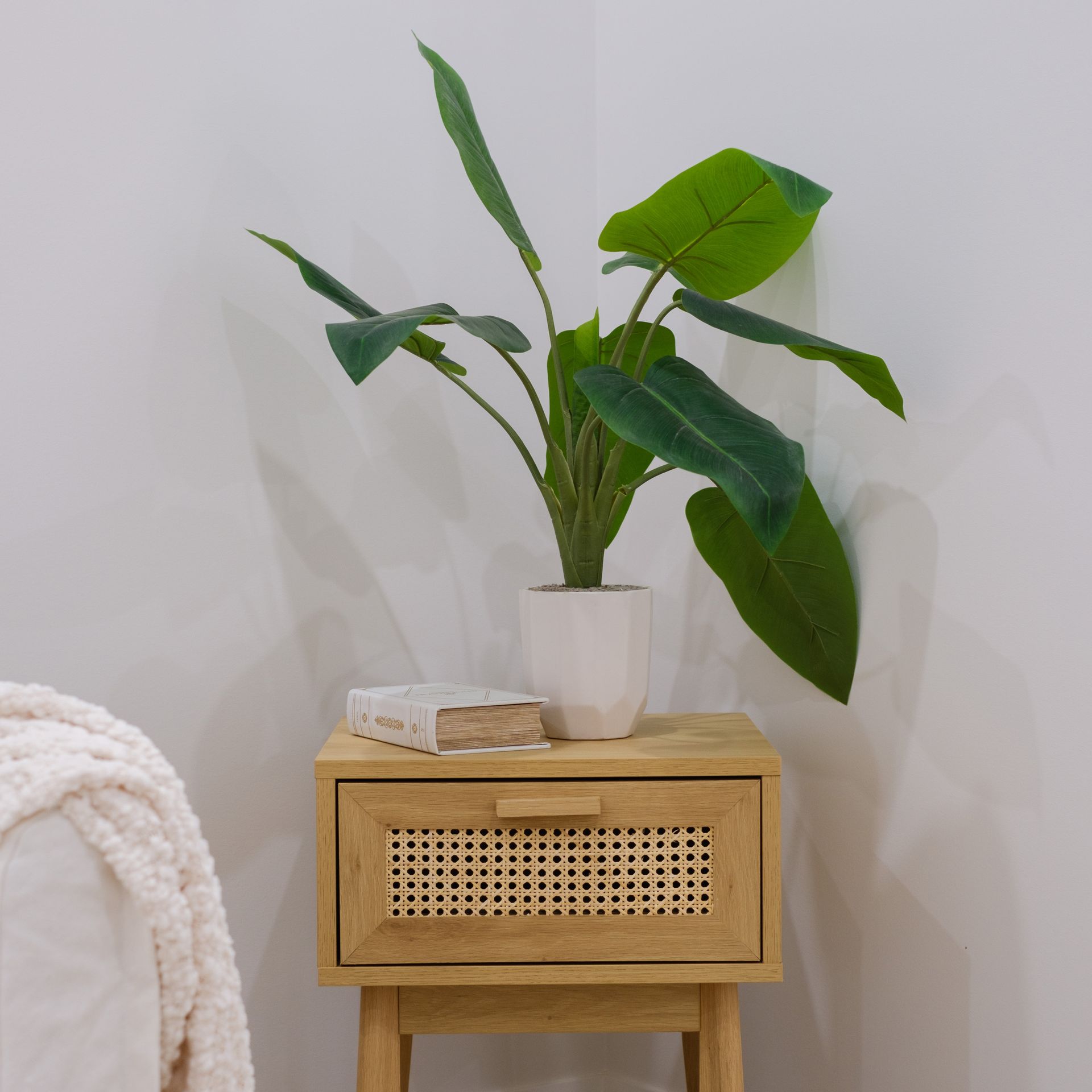
No, you don't need home insurance during the build. It is covered by Single's Builders Insurance, which protects the property from excavation through to handover, ensuring you are fully covered throughout the construction process.
Do I get to Choose my finishes and colours?
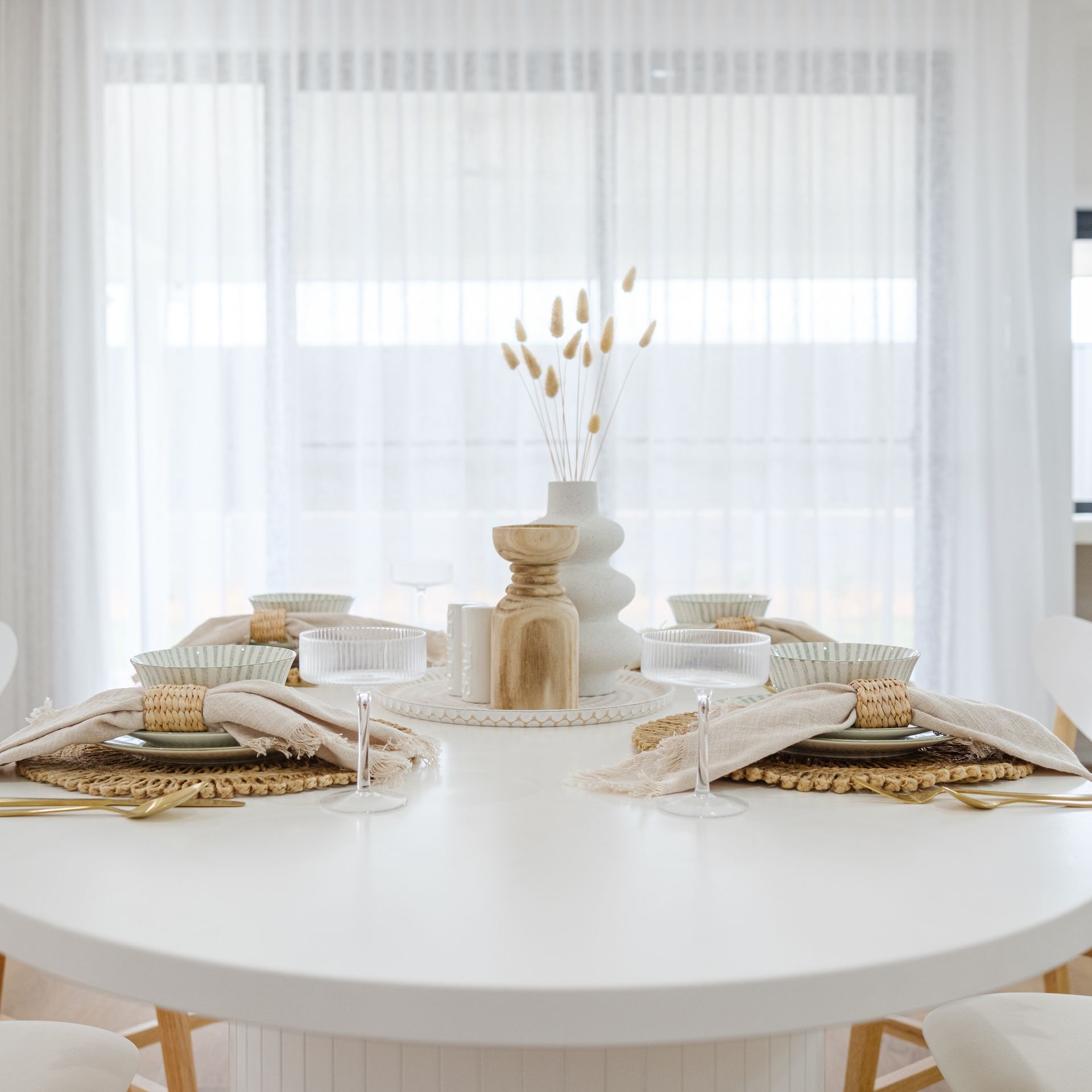
Yes! You will receive a 6-hour colour consultation with an expert to help you select from a wide range of finishes, colours, and materials that suit your style, preferences and lifestyle.
What type of roofing is included?
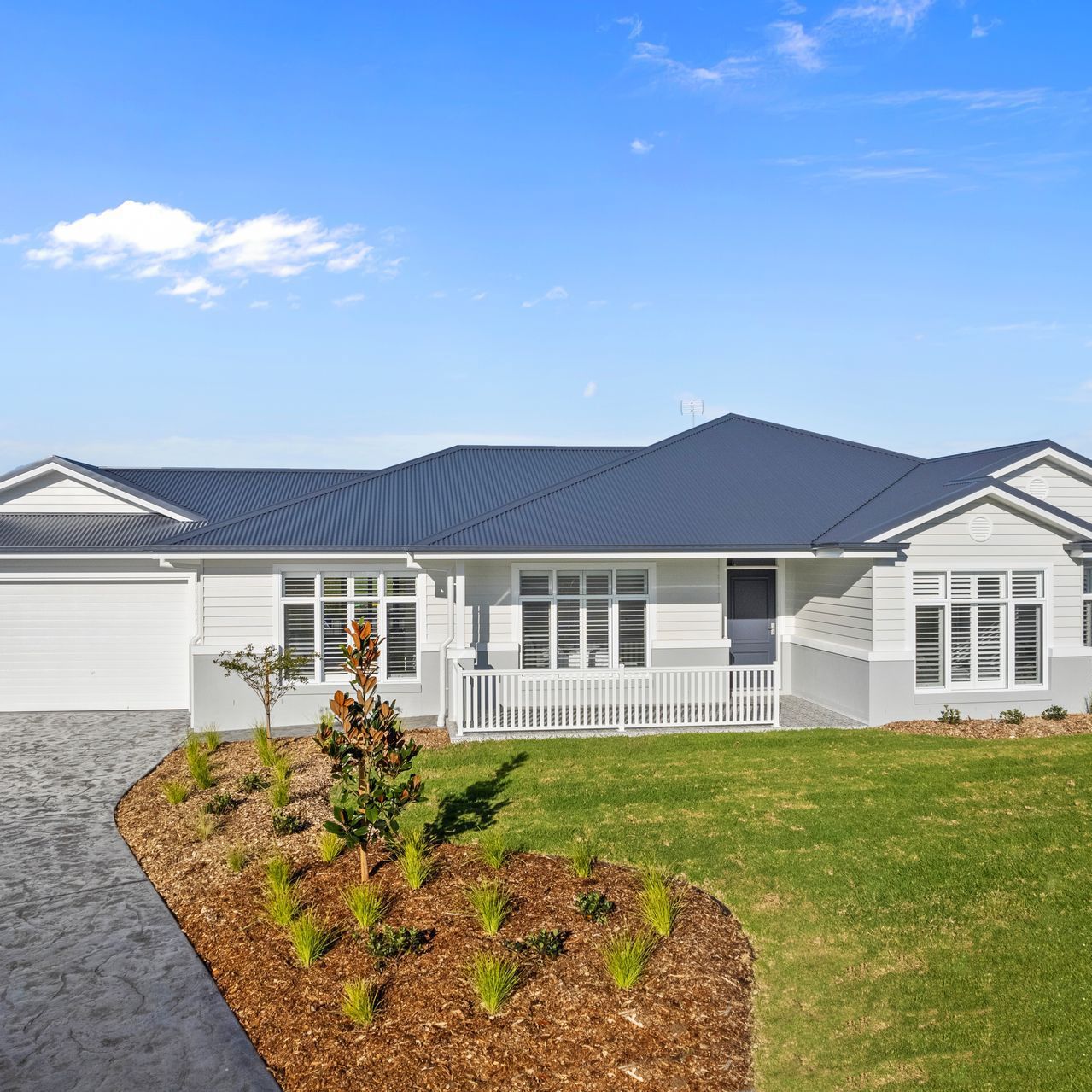
All homes feature Colorbond steel roofing with a selection of modern colours, ensuring both durability and aesthetic appeal.
Are landscaping and fencing included?
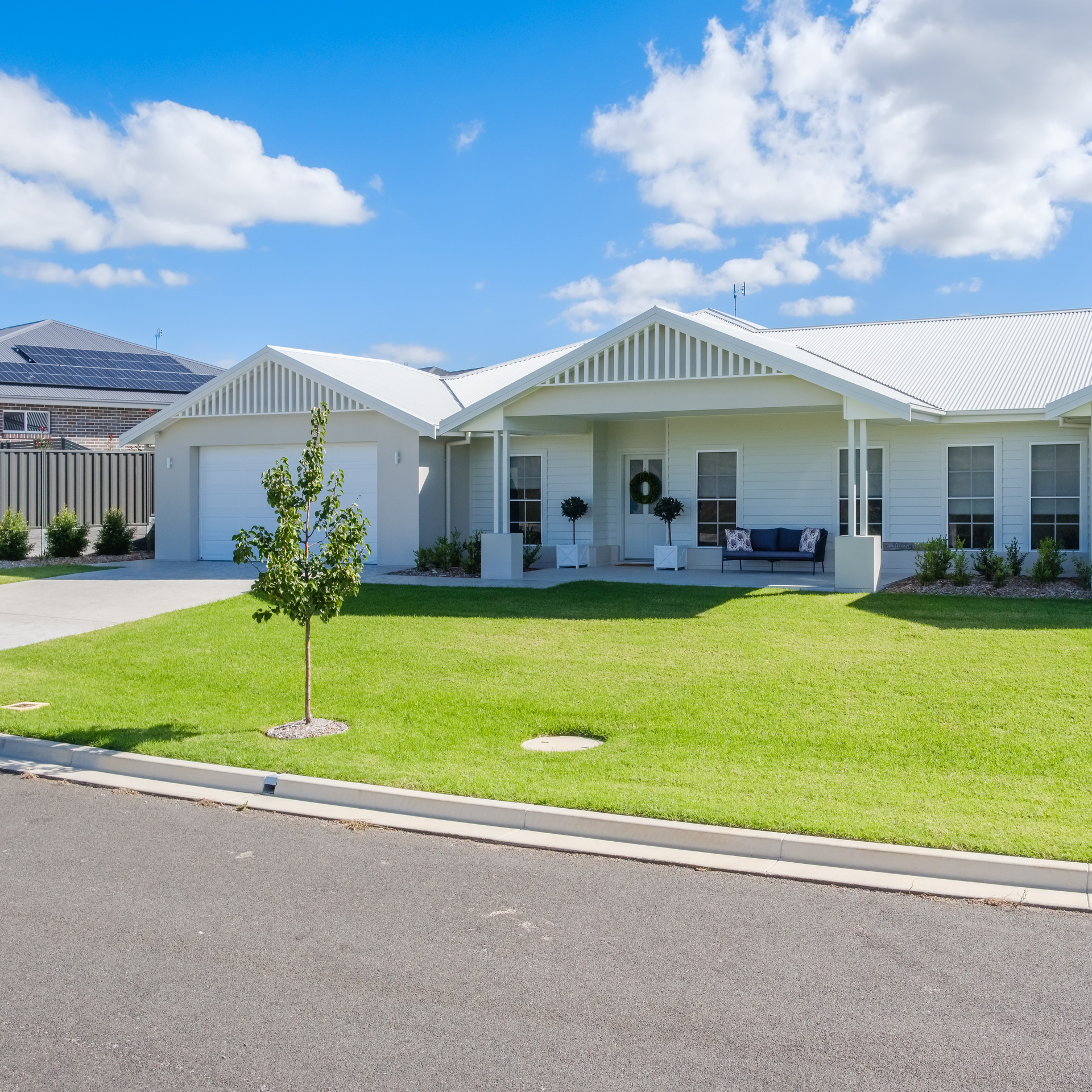
No, landscaping, turf, fencing, and gates are NOT included in the standard package.
However, we can provide recommendations for trusted landscaping professionals we work closely with.
What kind of flooring is provided?
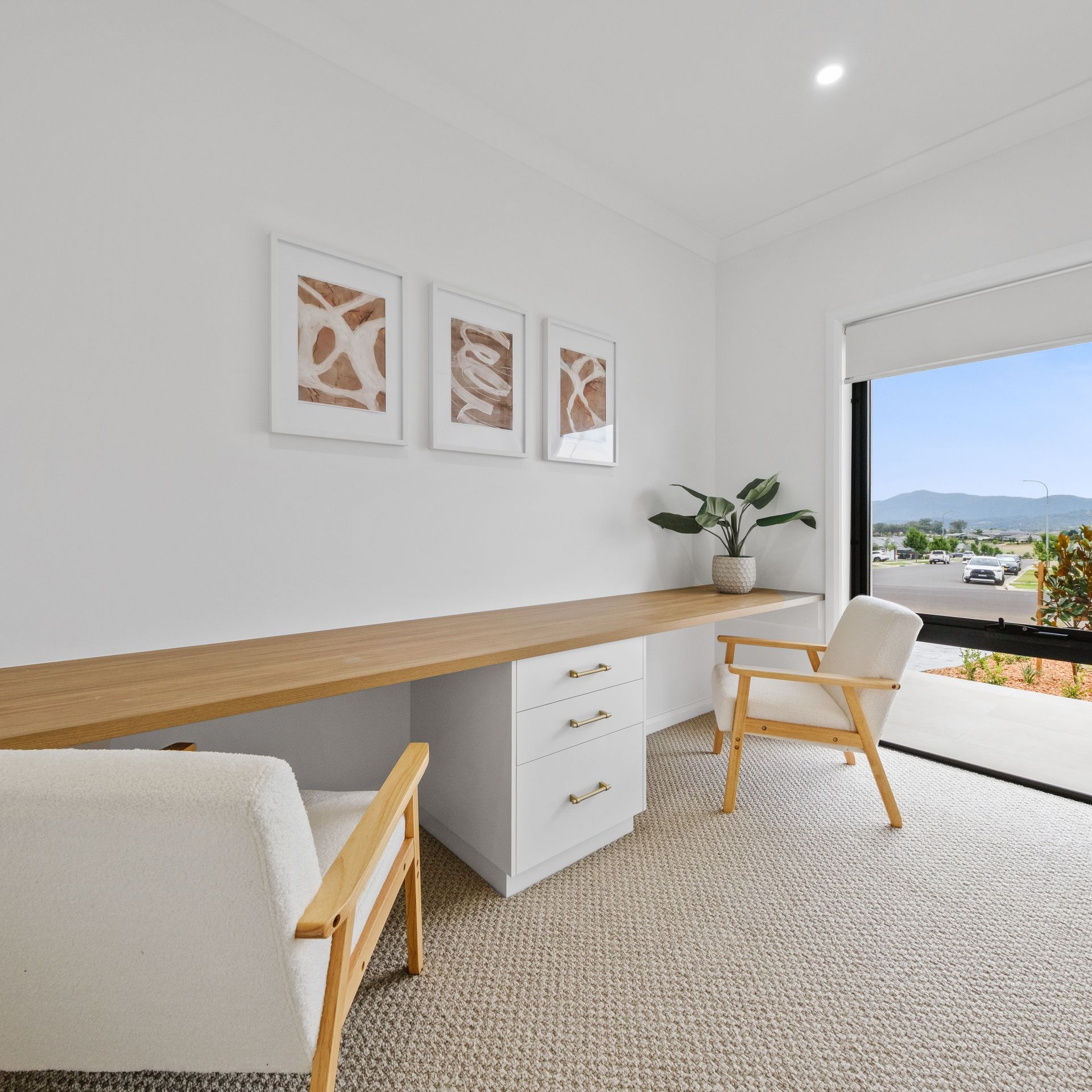
Our homes come with carpet in bedrooms and lounge areas, tiles in wet areas, and vinyl in living areas. You may choose other options; however, this can incur an additional cost.
Does the package include driveways and paths?
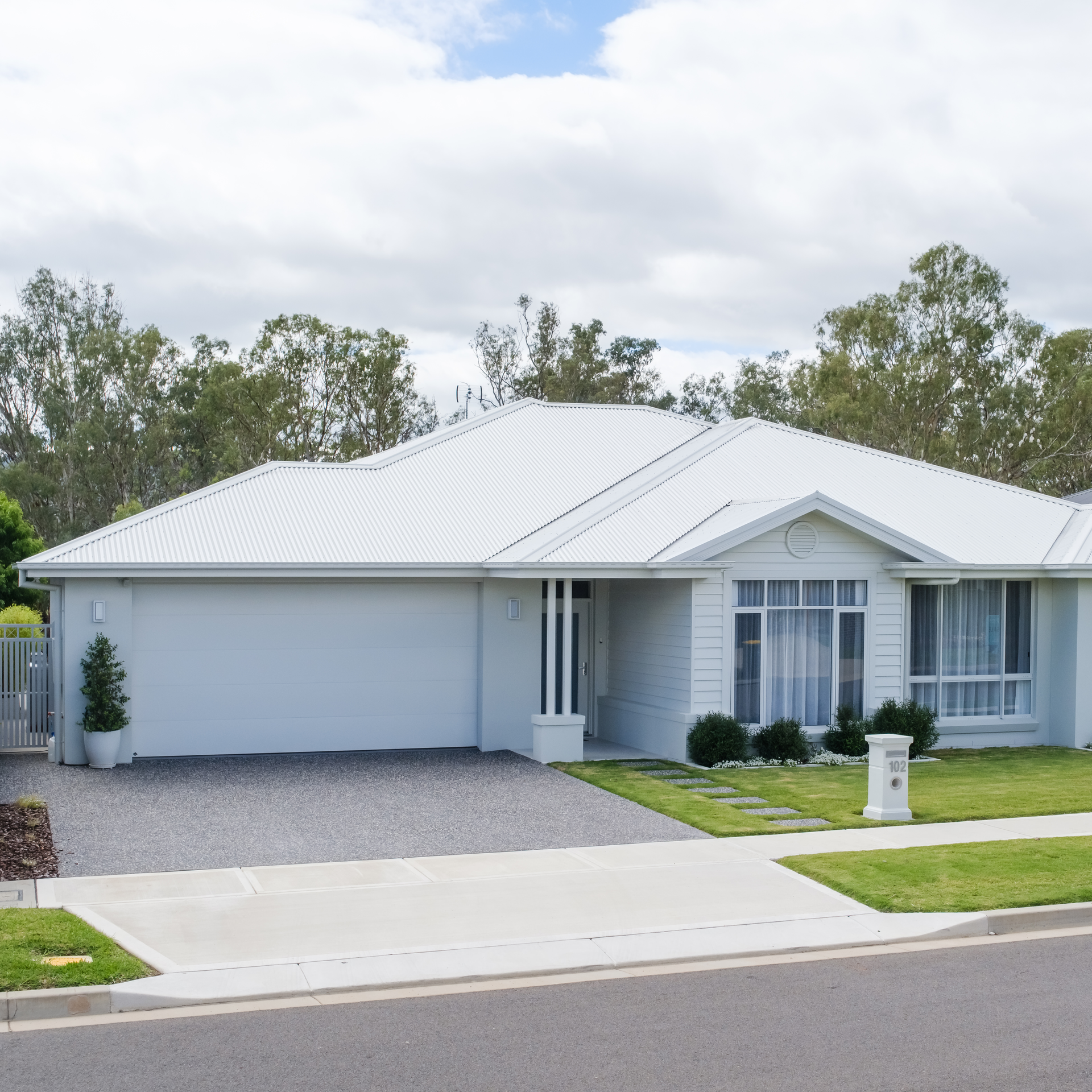
Yes, our standard inclusions cover a 50m² stamped concrete driveway and path to the front door. Additional paths can be arranged at an extra cost.
What type of heating and cooling is provided?
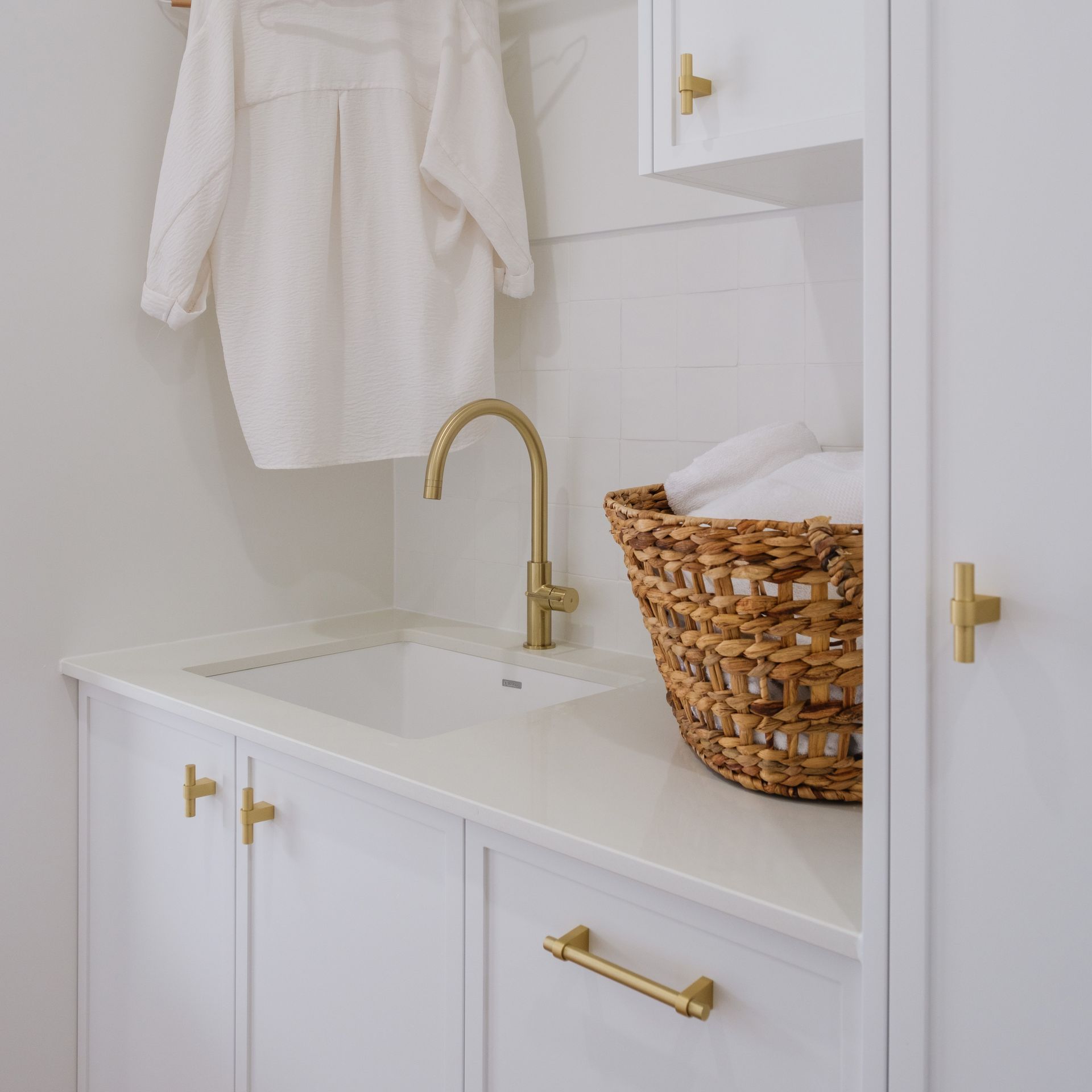
Each home includes reverse cycle air conditioning ensuring year-round comfort from the heat and cold.
What kind of electrical features are included?
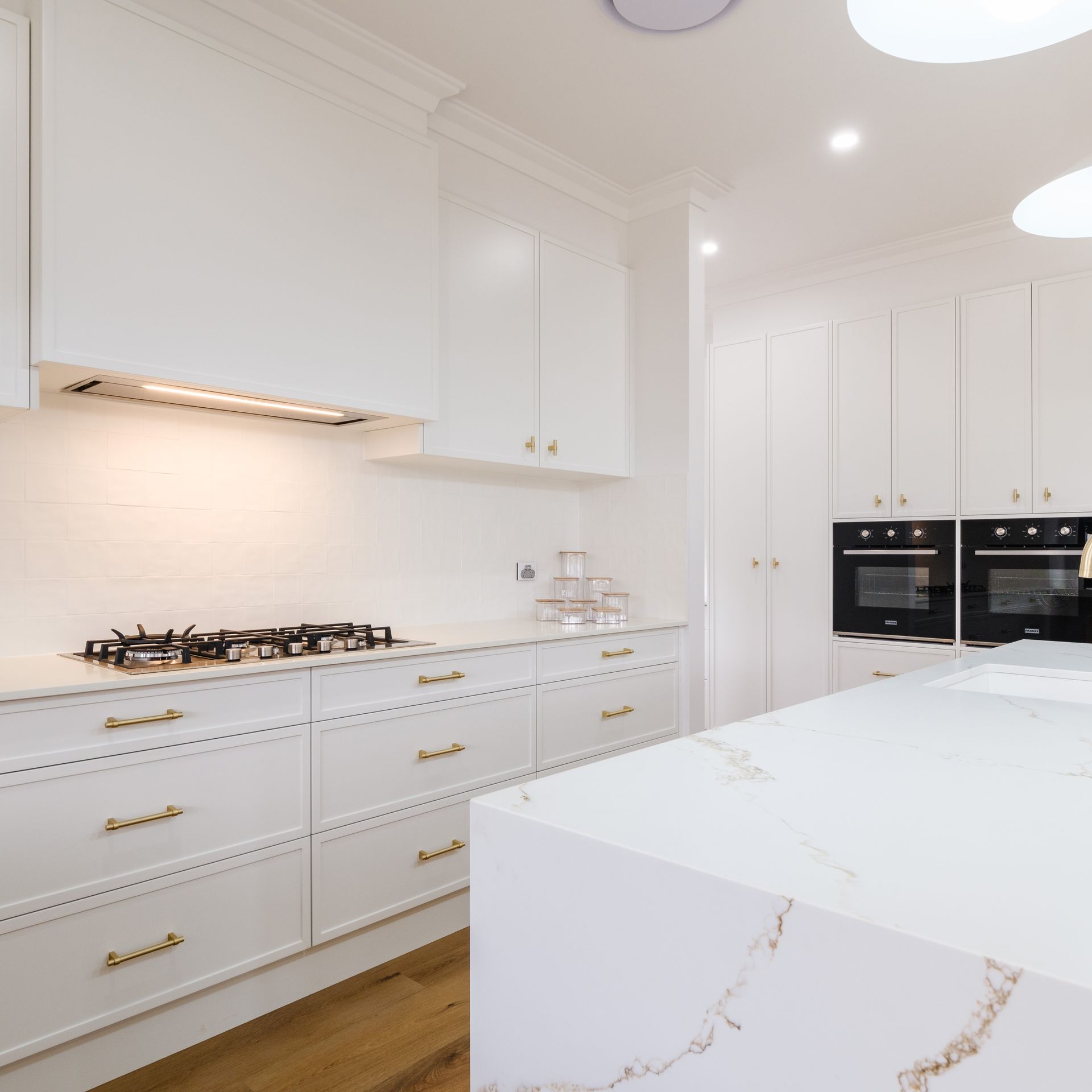
Our standard package includes light points, downlights, double power points, TV and phone points, and smoke alarms. Additional fittings can be added upon request which may incur an extra cost.
Is my home covered by a warranty?

Yes, Single Builders adheres to the statutory warranty of – six year major defects and a two year minor defects, from date of completion.
Can I modify the floor plan or add custom features?
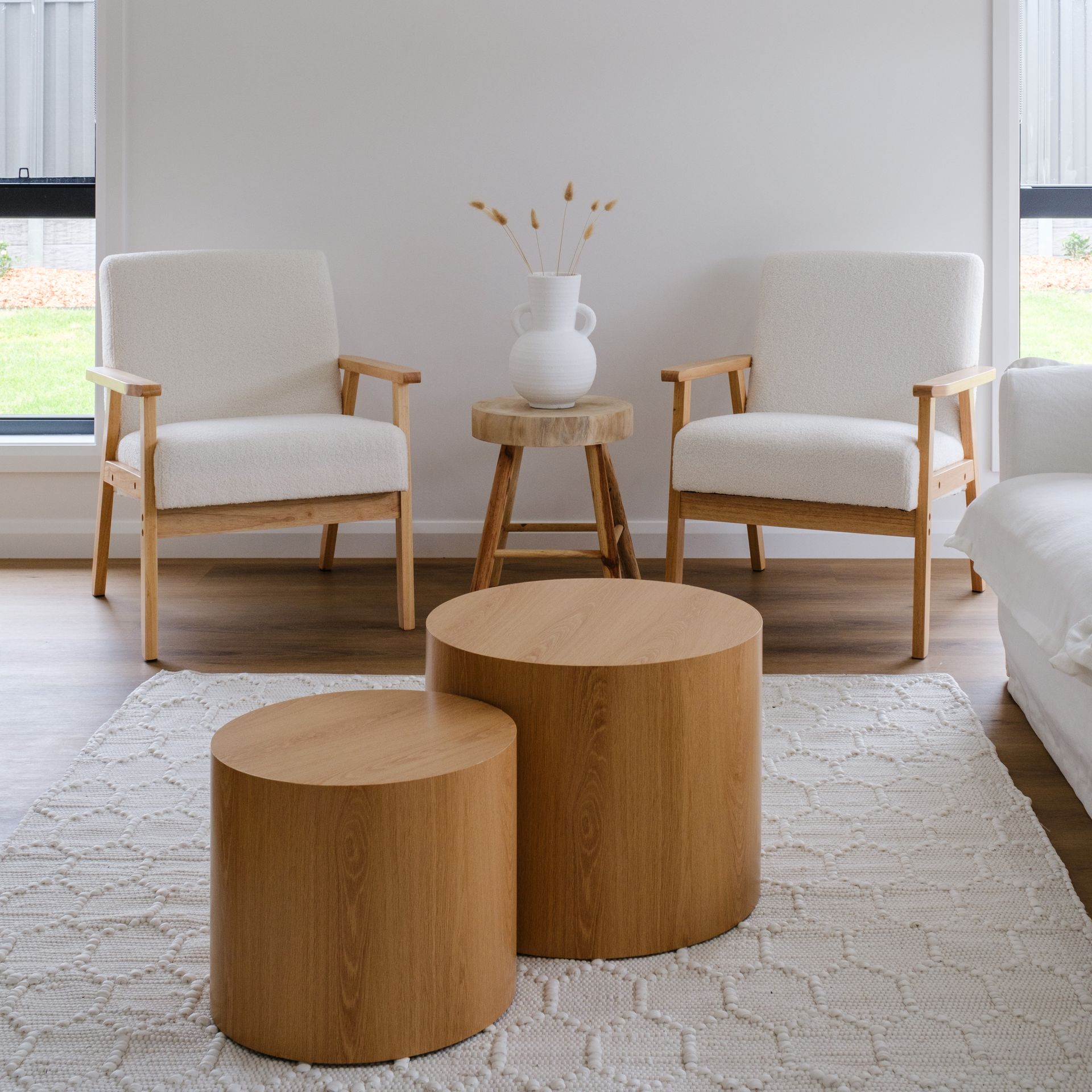
Yes! We allow FIVE plan revisions as part of your building contract.
Custom modifications can be discussed with our team to personalise your home to meet your needs and lifestyle.
Does my home include an energy-efficient design?
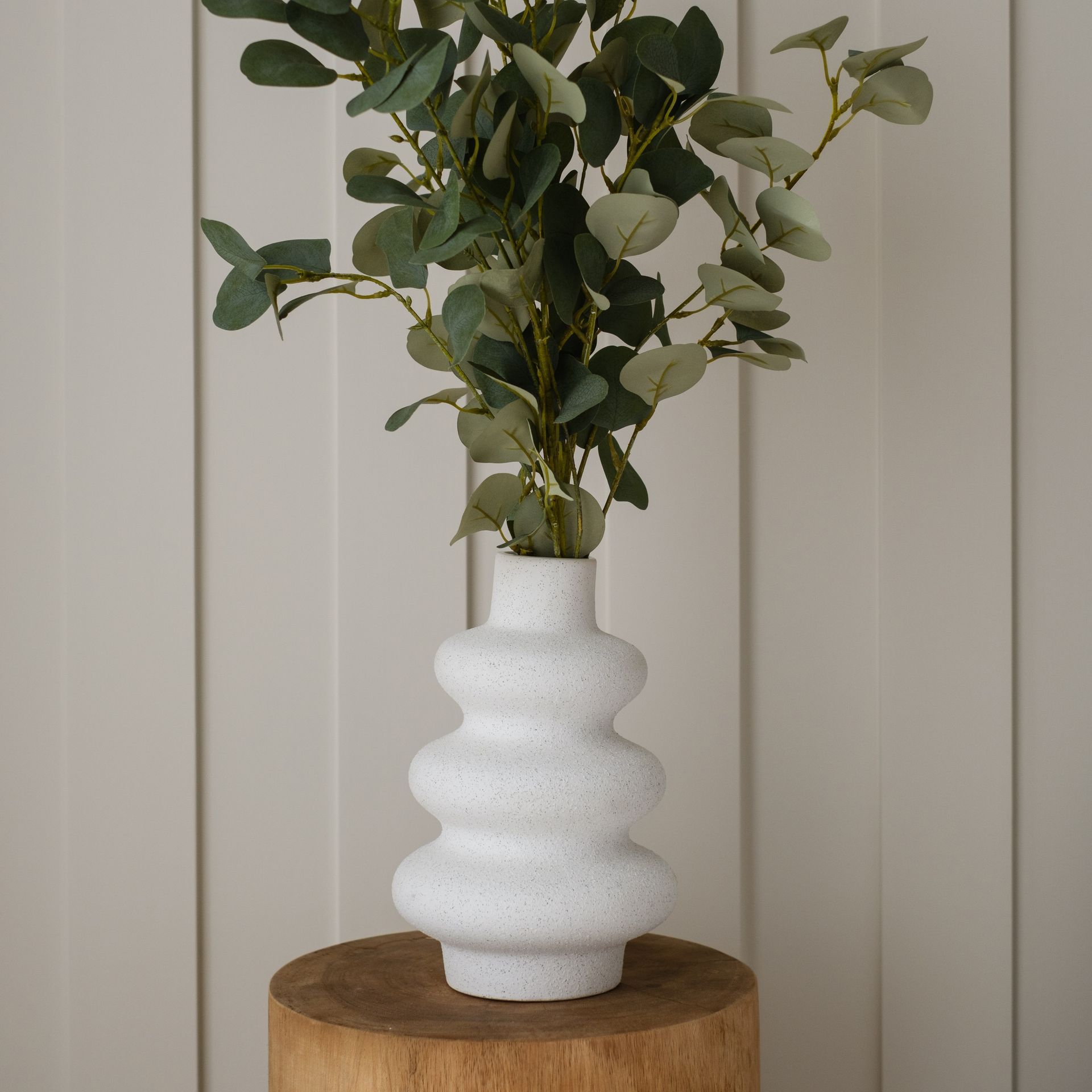
Yes! Single Builders homes meet the BASIX 7-star energy efficiency requirements, featuring insulation and current Council water-saving requirements for NSW.
Are there any extra costs I should be aware of?
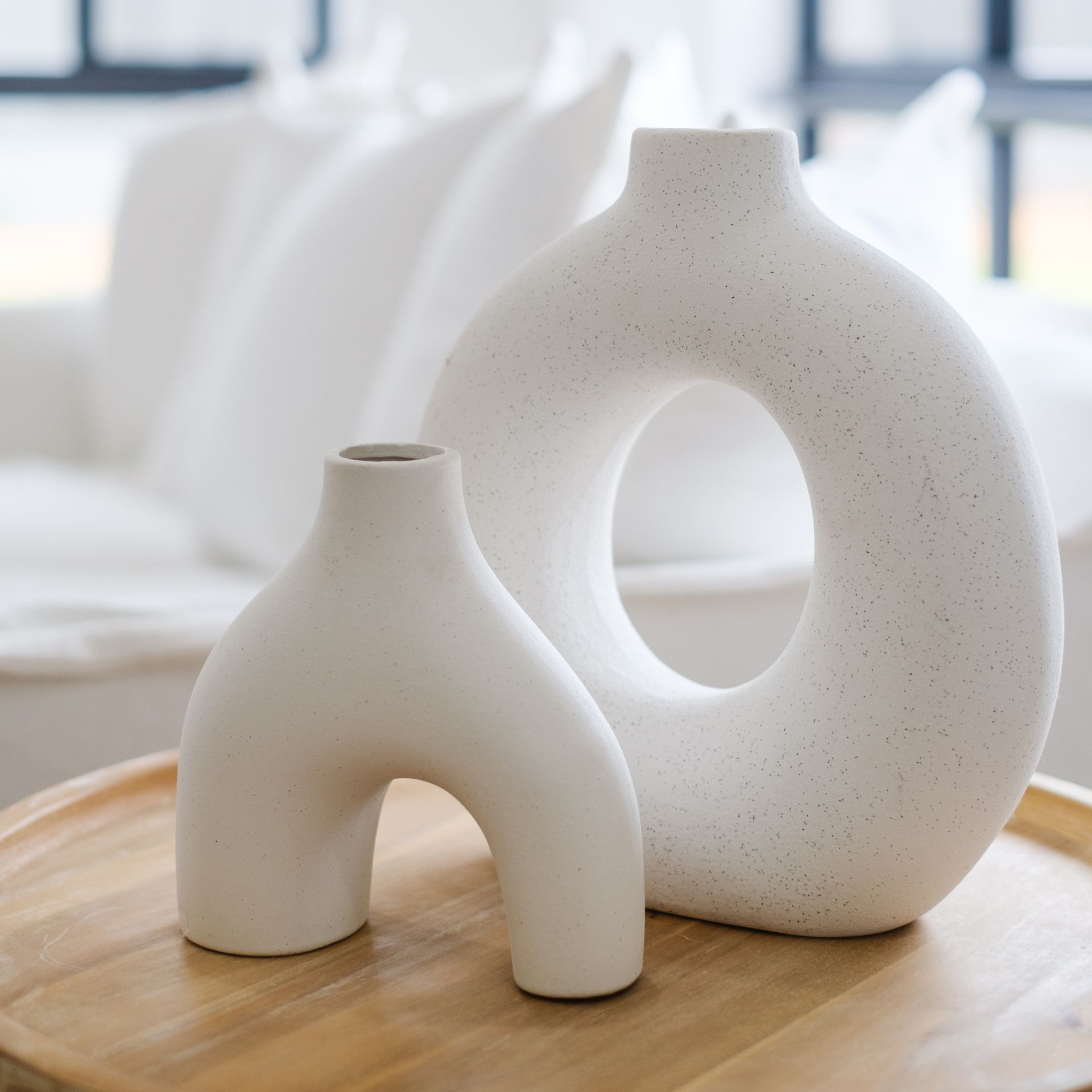
Some exclusions to note are telephone and NBN connections, council-specific requirements, e.g. bushfire/ koala/ flood reports, and retaining walls.
What happens if my site requires extra excavation or rock removal?
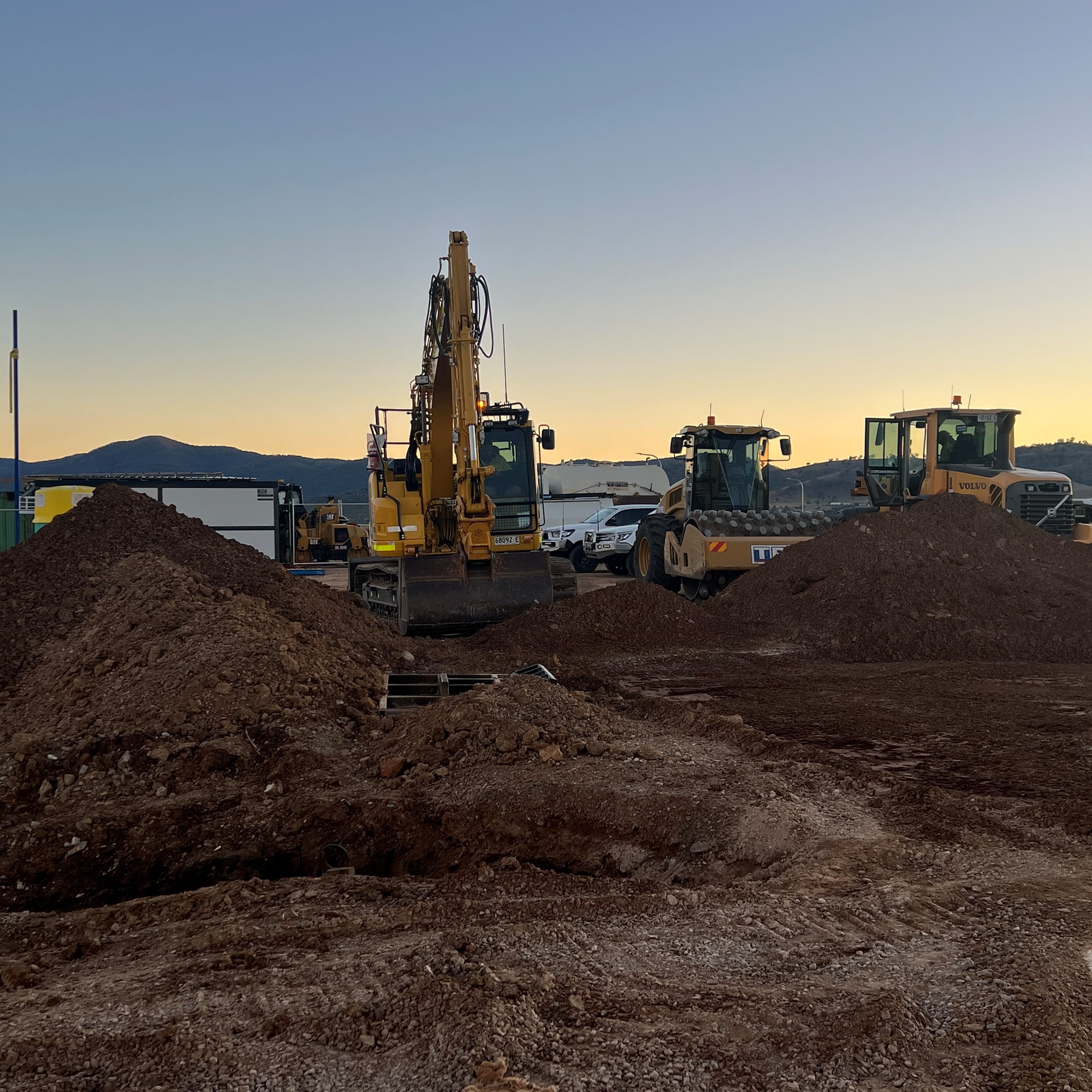
Standard site works include 400mm fall and 3m of earthworks around the building envelope. Any extra excavation, rock removal, or soil reactivity above H2 class may result in additional costs.
