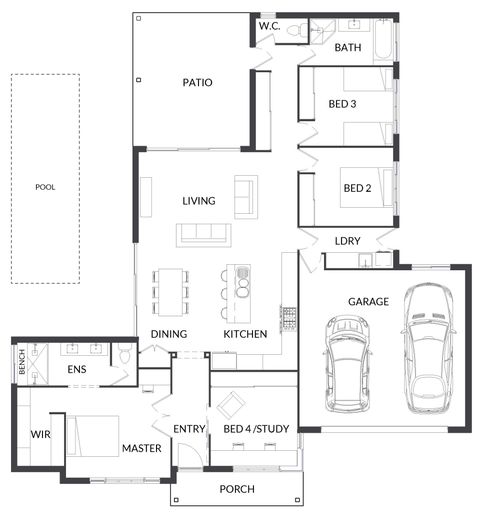ASI 2
ASI 2
4
1
2
2
- 17.6m House Width
- 18.9m House Length
- 151m² Living
- 29m² Patio
- 12m² Porch
- 43m² garage
Space saving 4 bedroom home with open plan living. Perfect for a first home or young family.
Not the right size? There are 5 size options for this plan to choose from.
Total Size: 219m²


