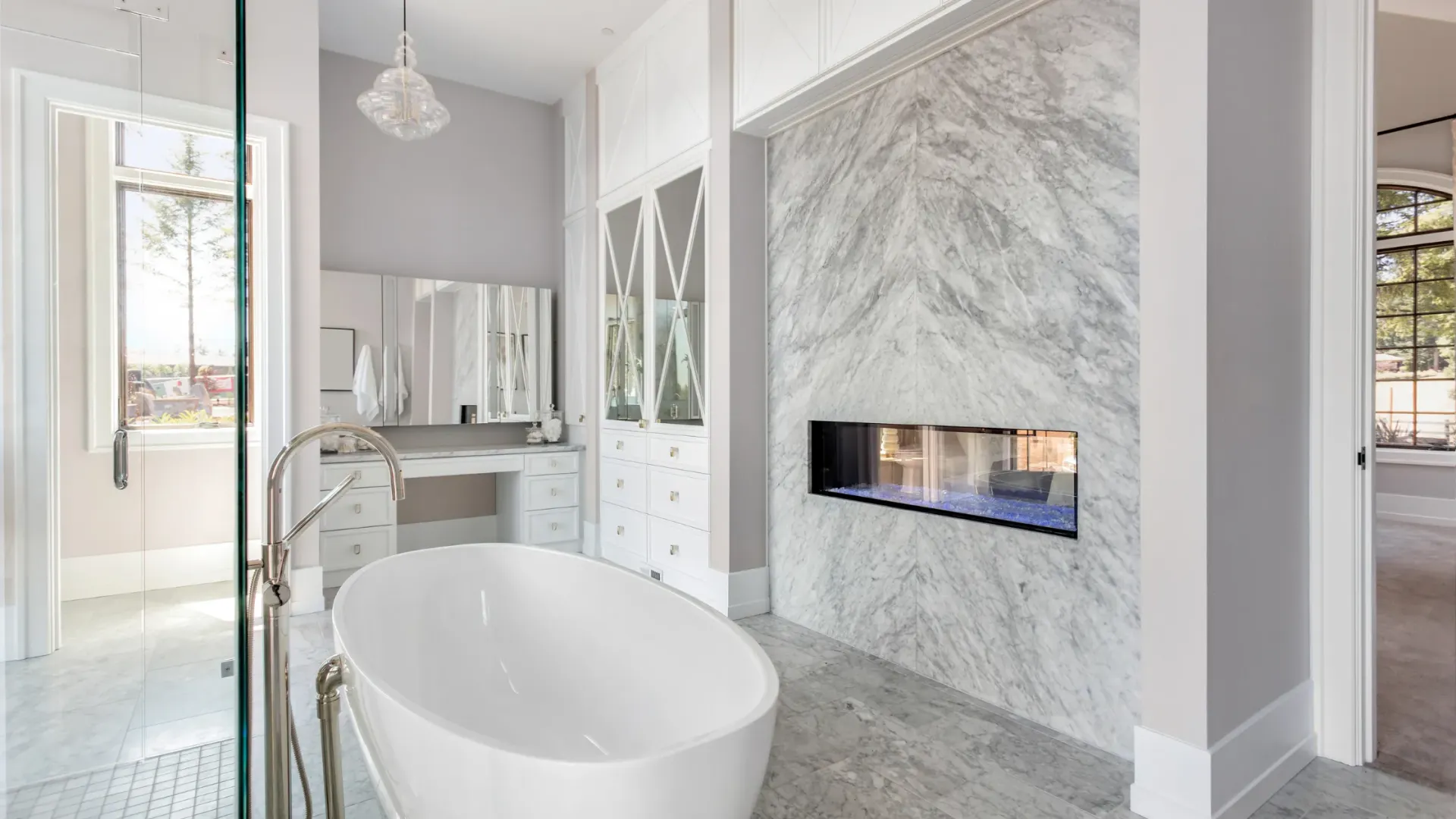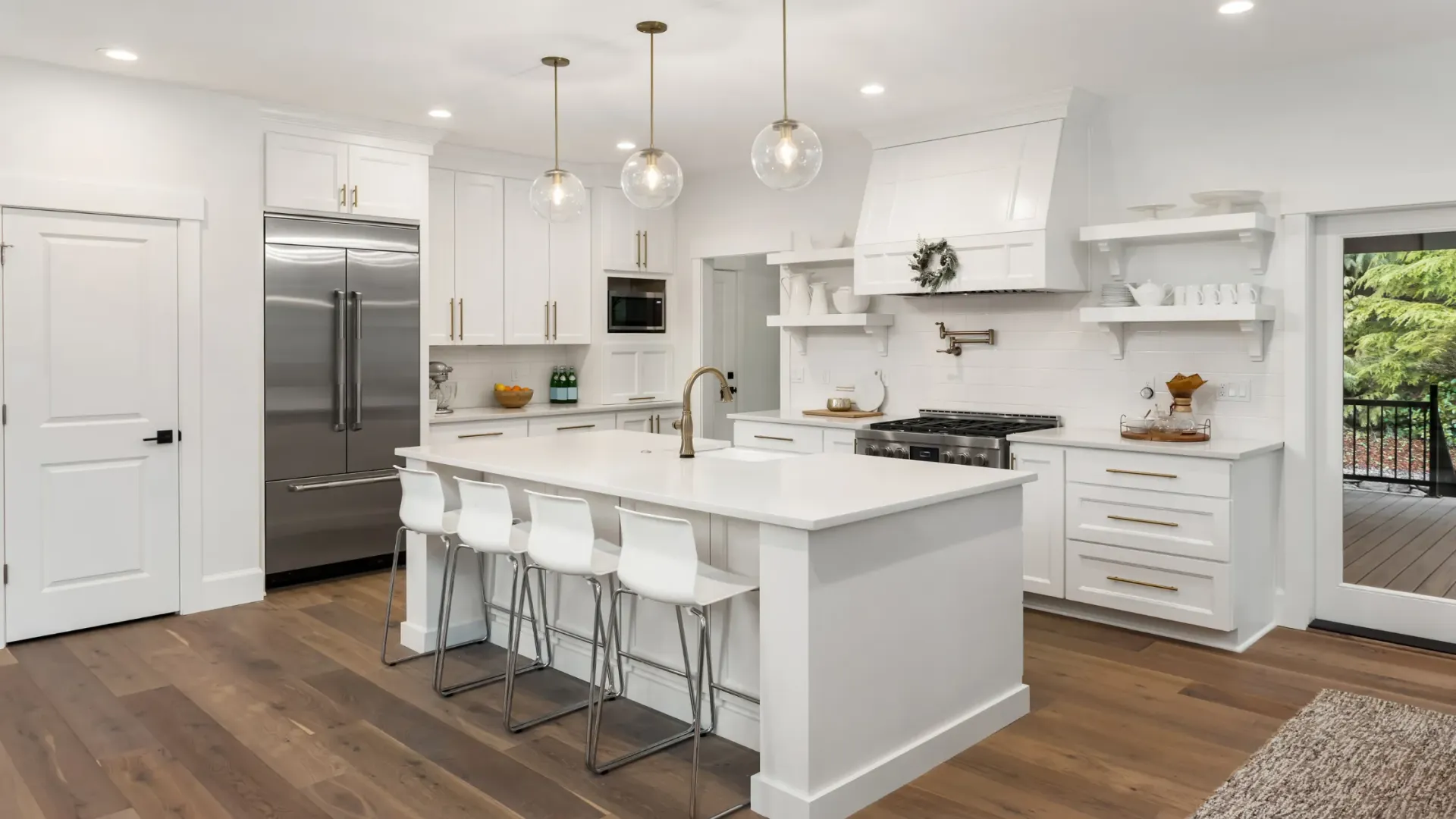5 Things to Consider When Designing Your Floor Plan
5 Things to Consider When Designing Your Floor Plan
✨ 1. Lifestyle & Functionality:
Think about how you live. Do you need open-plan living, extra bedrooms, or a home office? Design your space to match your daily routines.
✨ 2. Flow & Layout:
A well-planned flow makes a home feel spacious and functional. Consider open sightlines, room connectivity, and how spaces transition.
✨ 3. Natural Light & Orientation:
Maximize sunlight! Position living areas for natural light and energy efficiency, especially in key spaces like the kitchen and living room.
✨ 4. Storage Solutions:
Don’t overlook storage! Walk-in pantries, built-in wardrobes, and clever cabinetry can keep your space clutter-free and stylish.
✨ 5. Future Needs:
Plan for the long term. Will your home need extra space for a growing family, aging parents, or hobbies? Flexibility is key.
Ready to create your dream home?
Our expert team can help you design a custom floor plan tailored to your lifestyle. Contact us today!


