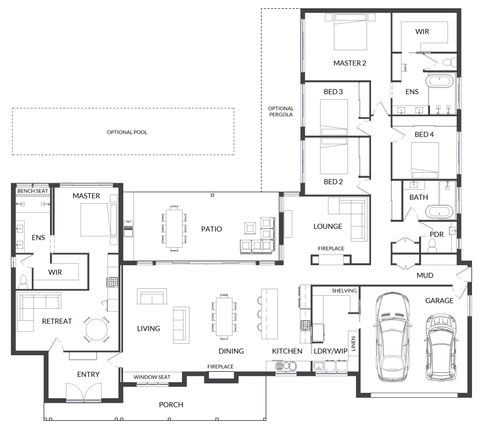HSB 4
HSB 4
5 + st
3
4
2
- 25.7m House Width
- 23.0m House Length
- 298m² Living
- 34m² Patio
- 22m² Porch
- 40m² garage
This home features large open plan livings areas with a separate lounge room, a walk in butlers pantry and a second master bedroom with walk in robe and ensuite, perfect for guests.
A beautiful fireplace could be the perfect addition to the lounge room and dining area.
Perhaps a pergola overlooking a pool, with access from the bedrooms?
Not the right size? There are 5 size options for this plan to choose from.
Total Size: 394m²


