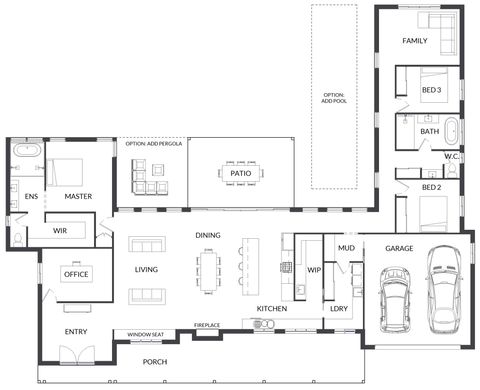HSB 2
HSB 2
3 + st
2
3
2
- 26.5m House Width
- 21.4m House Length
- 237m² Living
- 40m² Patio
- 24m² Porch
- 42m² garage
Wet room bath and shower to the ensuite for added style.
Why not add a beautiful fireplace to the dining area for some added warmth and atmosphere.
Want more outdoor living area, extend the patio for more space.
Not the right size? There are 5 size options for this plan to choose from.
Total Size: 343m²


