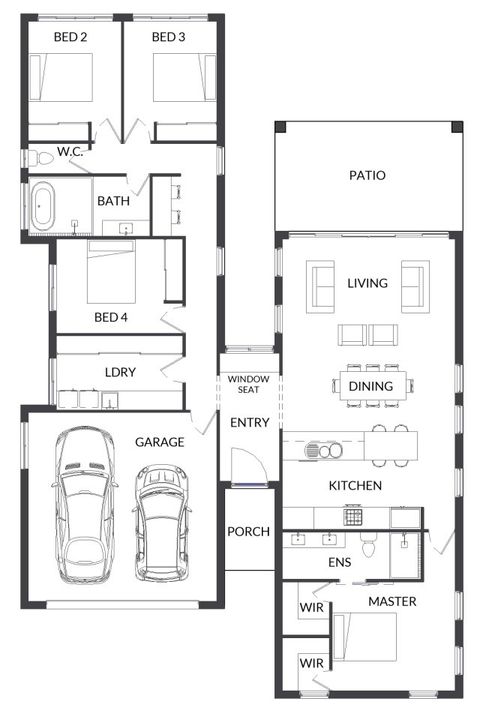HSA 3
HSA 3
3
2
2
2
- 14.1m House Width
- 21.8m House Length
- 173m² Living
- 21m² Patio
- 4m² Porch
- 41m² garage
Imagine a beautiful window seat in the entry where you can sit and put your shoes on while looking out a large window with a gorgeous garden planted behind.
The main bedroom is separate to the other bedrooms and feature his and hers walk in robes.
A study nook is located near the other bedrooms, perfect spot for homework.
Don’t need 4 bedrooms? Maybe bedroom 4 could be converted into a kids area.
The main bathroom feature a wet room shower and bath area for added style.
Not the right size? There are 5 size options for this plan to choose from.
Total Size: 239m²


