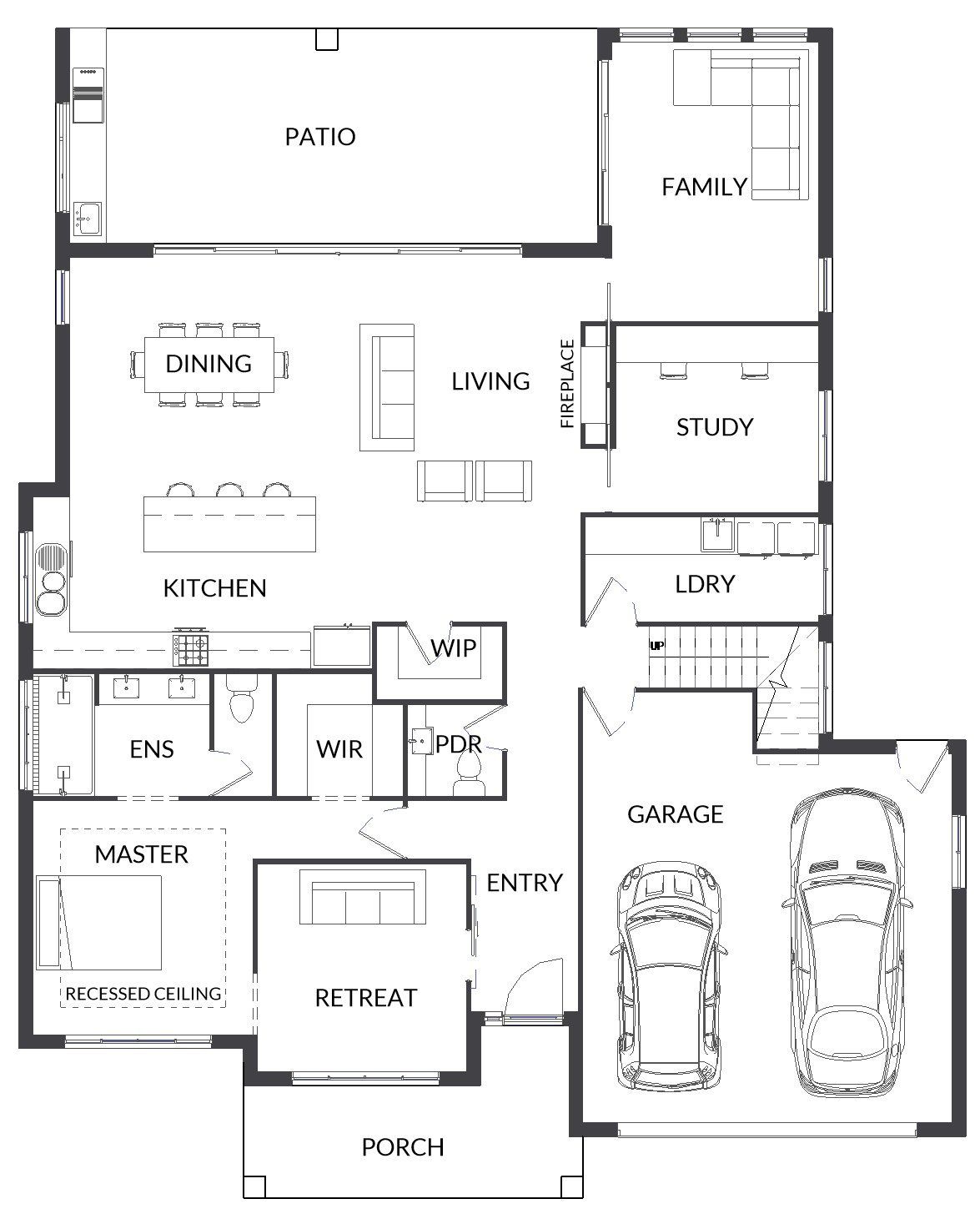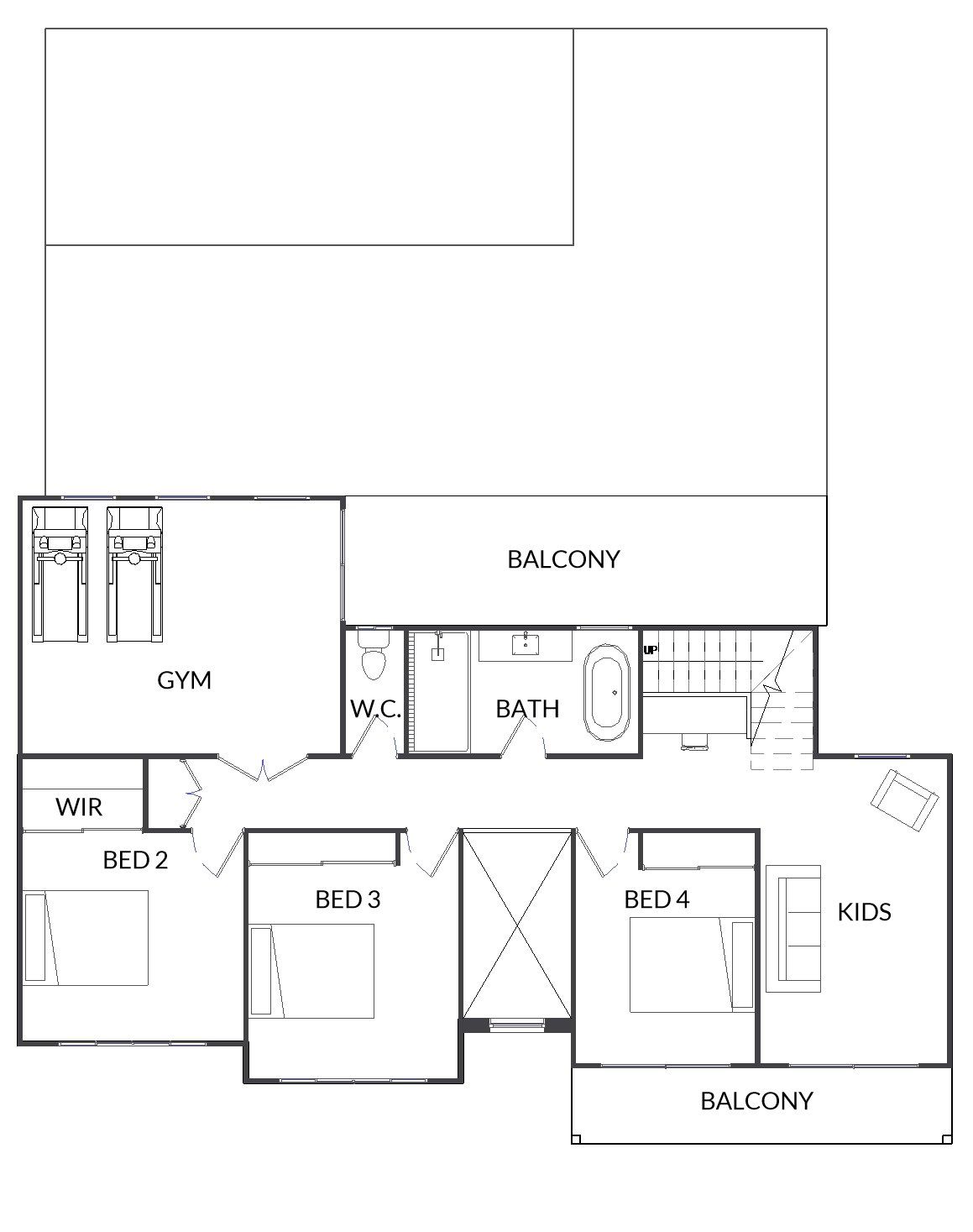HDA 5

Slide title
Lower Floorplan
Button
Slide title
Upper Floorplan
Button
HDA 5
4 + st
5
3
2
- 15.4m House Width
- 19m House Length
- 266m² Living
- 55m² Patio
- 11m² Porch
- 43m² garage
Double storey Hampton’s inspired home with open plan living areas and master bedroom to the lower floor and dedicated kids area to the top floor. This well appointed design includes a walk in pantry, study, kids area and gym.
How about a beautiful fireplace to the living area for a beautiful feature?
Not the right size? There are 5 size options for this plan to choose from.
Total Size: 375m²

