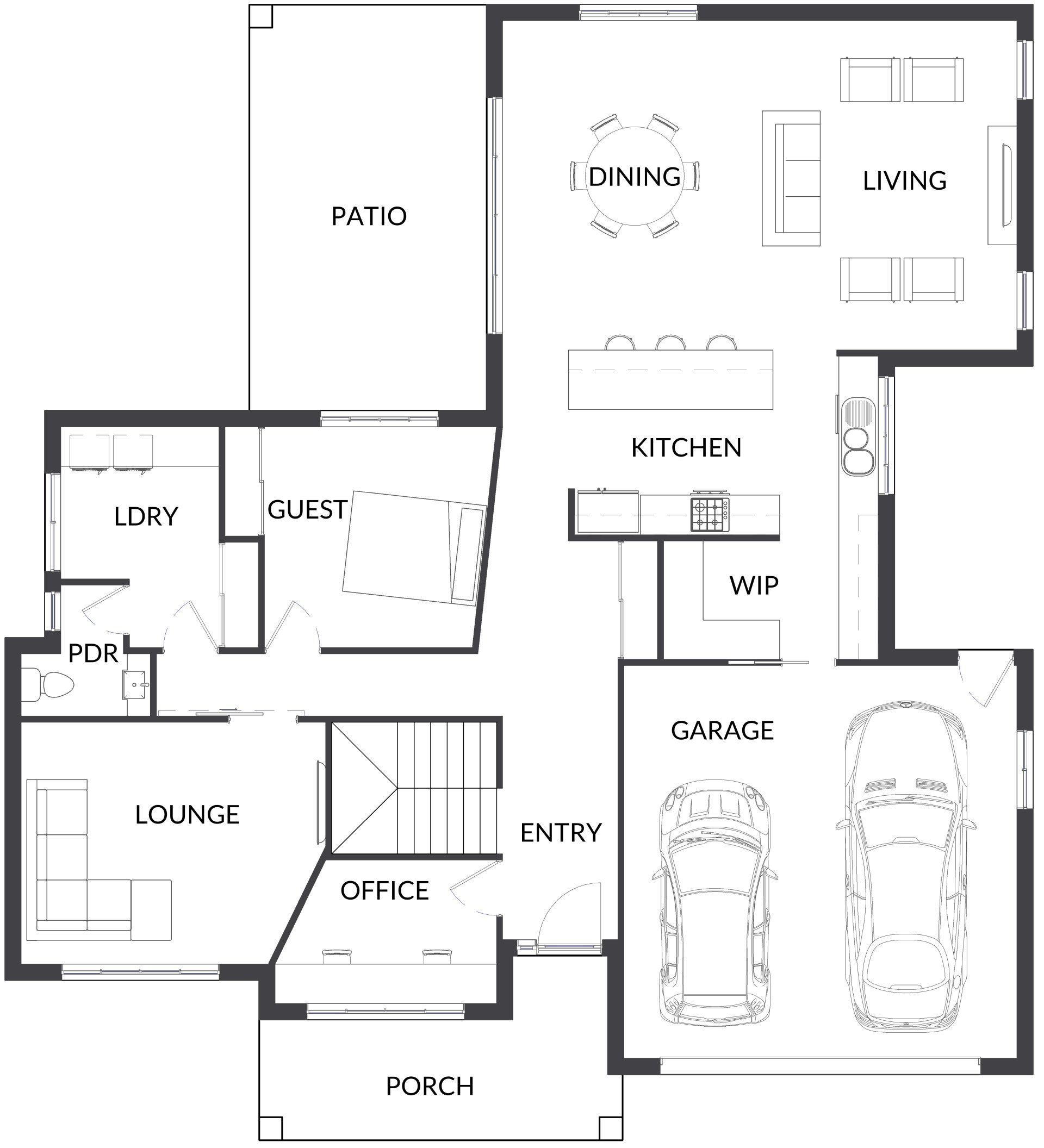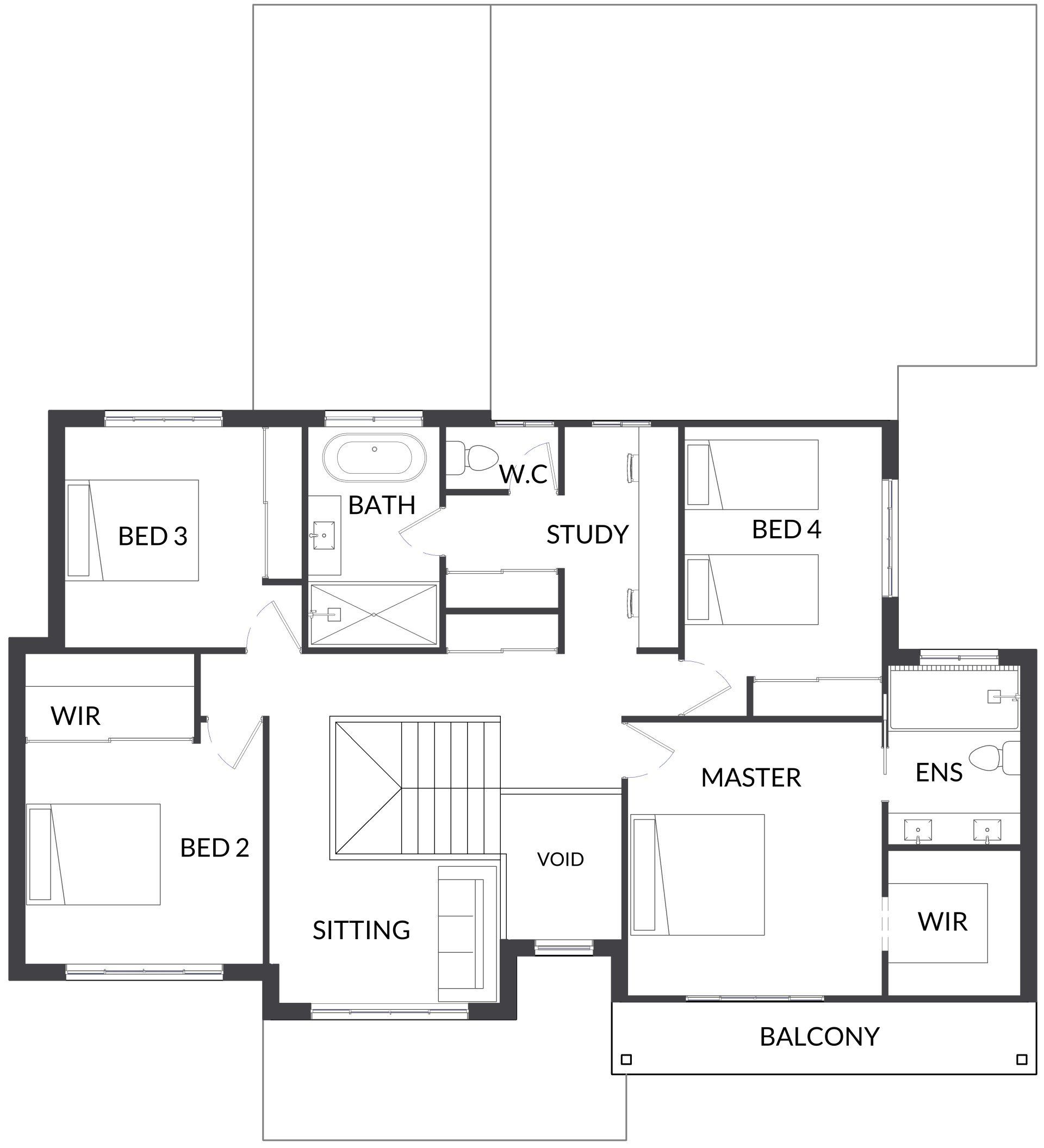BSJ 2

Slide title
Lower Floorplan
Button
Slide title
Upper Floorplan
Button
BSJ 2
5 + st
3
3
2
- 15.6m House Width
- 17.2m House Length
- 265m² Living
- 29m² Patio
- 11m² Porch
- 40m² garage
This plan boasts a separate office area, separate lounge and walk in butlers pantry.
A study upstairs and ample storage areas with multiple linen closets.
Not the right size? There are 5 size options for this plan to choose from.
Total Size: 345m²

