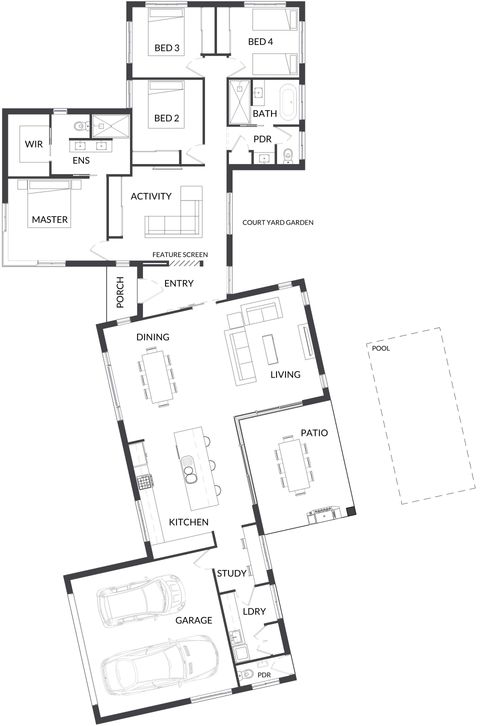BSI 2
BSI 2
4 + st
2
4
2
- 30.8m House Width
- 15.1m House Length
- 204m² Living
- 20m² Patio
- 3m² Porch
- 40m² garage
A large window in the entry would be the perfect frame for the courtyard garden behind, and a welcoming feature in your home.
A timber post screen to the entry will be a great feature to separate the kids activity area.
Having a pool? This home offers an external toilet for convenience so people don’t have to wander through the house. Extend the alfresco for added outdoor living.
Not the right size? There are 5 size options for this plan to choose from.
Total Size: 267m²


