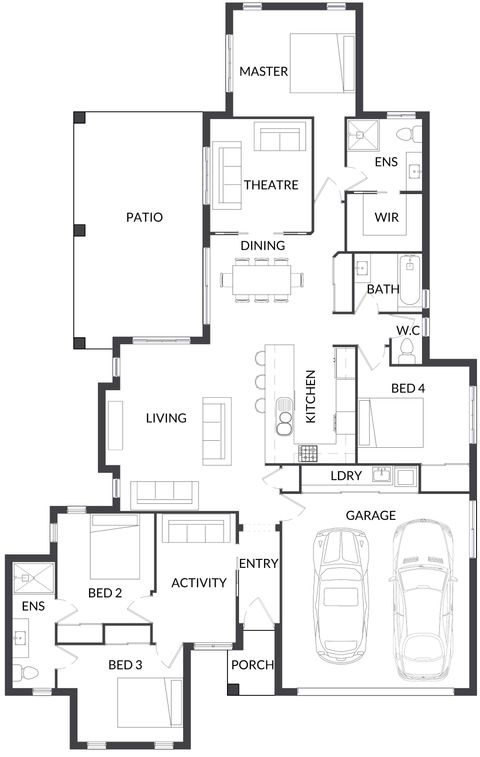ASA 4
ASA 4
4
3
3
2
- 14.6m House Width
- 23.1m House Length
- 169m² Living
- 28m² Patio
- 3m² Porch
- 38m² garage
Dedicated kids area with separate activity area and shared ensuite to the bedrooms. Family orientated open plan single storey 4 bedroom home with additional home theatre.
The concealed laundry in the garage means you can put more area into the areas that need it.
Not the right size? There are 5 size options for this plan to choose from.
Total Size: 238m²


